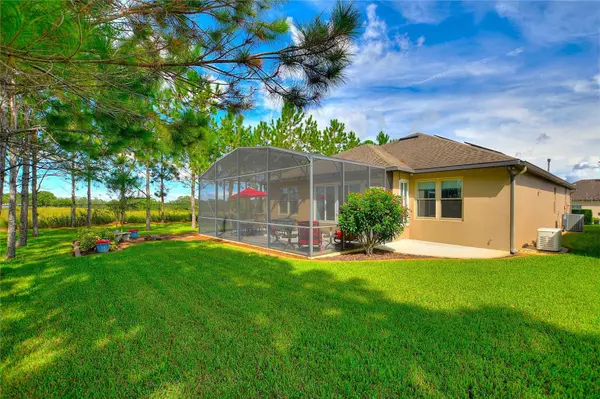
Bought with
3 Beds
2 Baths
2,182 SqFt
3 Beds
2 Baths
2,182 SqFt
Open House
Sat Oct 18, 1:00pm - 3:00pm
Key Details
Property Type Single Family Home
Sub Type Single Family Residence
Listing Status Active
Purchase Type For Sale
Square Footage 2,182 sqft
Price per Sqft $210
Subdivision Del Webb Orlando Ph 1
MLS Listing ID S5136451
Bedrooms 3
Full Baths 2
HOA Fees $277/mo
HOA Y/N Yes
Annual Recurring Fee 4174.0
Year Built 2014
Annual Tax Amount $3,222
Lot Size 6,098 Sqft
Acres 0.14
Property Sub-Type Single Family Residence
Source Stellar MLS
Property Description
**Stunning one-of-a-kind remodel in a private, sought-after location!** Situated on a quiet no-through road with only one neighboring property and close proximity to the clubhouse. This exceptional home offers privacy, convenience, and so many upgrades! With three bedrooms, two baths, an office, and an expanded garage extended four feet with a widened driveway, this residence is truly move-in ready.
Inside, you'll find gorgeous wood flooring throughout—no carpet! The remodeled kitchen is a showstopper, featuring new stainless-steel appliances, white shaker pull-out cabinets with soft-close doors and drawers, quartz countertops, and elegant lantern pendant lighting. The inviting four-season room, enhanced with motorized shades and a stylish shiplap accent wall, fills the space with natural light and is perfect for reading, entertaining, or enjoying your morning coffee.
The primary retreat showcases a charming beadboard feature wall and a barn door leading to the luxurious ensuite bath, complete with split double quartz vanities, a soaking tub, oversized shower, and a custom walk-in closet by Closets by Design. The dedicated office includes built-in cabinetry and a desk, offering an ideal workspace.
Additional highlights include crown molding, plantation shutters, barn door at guest wing and a spacious screened lanai overlooking a lovely yard with room for a pool. The interior laundry room features a sink, shelving, and cabinetry for added convenience.
Peace of mind comes with a 22KW Generac generator, newer Goodman high-efficiency variable-speed A/C system, tankless water heater, double-hung energy-efficient windows, and Storm Stopper hurricane protection panels. The home is fully equipped with CAT6, coax, surround sound, and security system wiring, plus solar panels for lower energy costs.
All the work has been done—just move in and start enjoying this remarkable home.
Bringing a furry friend? You will love the dog park with separated areas for large and smaller pups, complete with a doggie water station! The resident owned Montecito Clubhouse is a state-of-the-art facility with 30,000 square feet of amenities. Complete with fitness center, indoor walking track, dance/aerobic studio, ballroom, craft rooms, resort-style outdoor pool, and even an indoor pool and hot tubs! Grab a bite to eat and your favorite beverage at La Tapenade Tavern where you can also enjoy live music, karaoke, trivia, and bingo Wednesday - Saturday. Looking for more activities? Try your hand at pickleball, shuffleboard, tennis, bocce ball, or basketball. How about a relaxing day playing golf at Ridgewood Lake's White Heron Golf Club? Take a stroll along the picturesque walking paths by the beautiful lakes or try your luck hooking a fish on the fishing dock. 24/7 GUARDED GATE ACCESS. BONUS - This community has NO CDD! You're just minutes away from everything you need. Call today to schedule your private showing!
Location
State FL
County Polk
Community Del Webb Orlando Ph 1
Area 33837 - Davenport
Rooms
Other Rooms Den/Library/Office, Florida Room, Inside Utility
Interior
Interior Features Built-in Features, Ceiling Fans(s), Crown Molding, Eat-in Kitchen, High Ceilings, Kitchen/Family Room Combo, Living Room/Dining Room Combo, Open Floorplan, Primary Bedroom Main Floor, Split Bedroom, Stone Counters, Window Treatments
Heating Electric, Heat Pump, Natural Gas
Cooling Central Air
Flooring Wood
Fireplace false
Appliance Dishwasher, Disposal, Dryer, Gas Water Heater, Microwave, Range, Refrigerator, Washer
Laundry Inside, Laundry Room
Exterior
Exterior Feature Private Mailbox, Rain Gutters, Sidewalk
Parking Features Oversized
Garage Spaces 2.0
Community Features Association Recreation - Owned, Buyer Approval Required, Clubhouse, Deed Restrictions, Dog Park, Fitness Center, Gated Community - Guard, Golf Carts OK, Golf, Irrigation-Reclaimed Water, No Truck/RV/Motorcycle Parking, Playground, Pool, Restaurant, Sidewalks, Special Community Restrictions, Tennis Court(s), Street Lights
Utilities Available Cable Available, Electricity Connected, Natural Gas Connected, Phone Available, Sewer Connected, Sprinkler Recycled, Underground Utilities, Water Connected
Amenities Available Fence Restrictions, Golf Course, Optional Additional Fees, Pickleball Court(s), Tennis Court(s), Vehicle Restrictions
View Trees/Woods
Roof Type Shingle
Porch Enclosed, Rear Porch, Screened
Attached Garage true
Garage true
Private Pool No
Building
Lot Description Corner Lot, Landscaped, Level, Sidewalk, Street Dead-End, Paved
Story 1
Entry Level One
Foundation Slab
Lot Size Range 0 to less than 1/4
Builder Name Pulte
Sewer Public Sewer
Water Public
Architectural Style Florida, Ranch, Mediterranean, Traditional
Structure Type Block,Concrete,Stucco
New Construction false
Others
Pets Allowed Cats OK, Dogs OK, Number Limit
HOA Fee Include Guard - 24 Hour,Common Area Taxes,Pool,Management,Private Road,Recreational Facilities
Senior Community Yes
Pet Size Extra Large (101+ Lbs.)
Ownership Fee Simple
Monthly Total Fees $347
Acceptable Financing Cash, Conventional, FHA, VA Loan
Membership Fee Required Required
Listing Terms Cash, Conventional, FHA, VA Loan
Num of Pet 2
Special Listing Condition None

Learn More About LPT Realty







