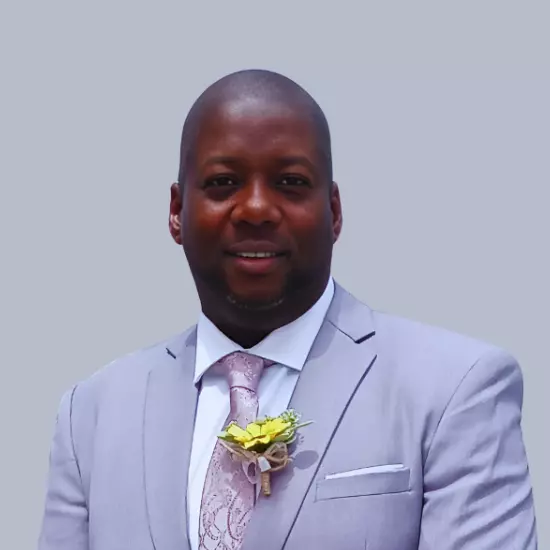
3 Beds
4 Baths
3,872 SqFt
3 Beds
4 Baths
3,872 SqFt
Key Details
Property Type Single Family Home
Sub Type Single Family Residence
Listing Status Active
Purchase Type For Sale
Square Footage 3,872 sqft
Price per Sqft $451
Subdivision The Oaks Bayside
MLS Listing ID A4664436
Bedrooms 3
Full Baths 3
Half Baths 1
HOA Fees $2,850/Semi-Annually
HOA Y/N Yes
Annual Recurring Fee 5700.0
Year Built 1984
Annual Tax Amount $7,339
Lot Size 0.750 Acres
Acres 0.75
Property Sub-Type Single Family Residence
Source Stellar MLS
Property Description
Location
State FL
County Sarasota
Community The Oaks Bayside
Area 34229 - Osprey
Zoning RE1
Rooms
Other Rooms Family Room, Inside Utility, Media Room
Interior
Interior Features Crown Molding, Sauna, Solid Wood Cabinets, Split Bedroom, Stone Counters, Walk-In Closet(s), Wet Bar
Heating Central, Electric
Cooling Central Air
Flooring Carpet, Ceramic Tile, Parquet
Fireplaces Type Gas, Wood Burning
Fireplace true
Appliance Built-In Oven, Dishwasher, Disposal, Electric Water Heater, Microwave, Range, Refrigerator
Laundry Inside
Exterior
Exterior Feature Rain Gutters
Parking Features Driveway
Garage Spaces 3.0
Pool In Ground
Community Features Deed Restrictions, Golf, Tennis Court(s)
Utilities Available Public
Amenities Available Gated, Security, Tennis Court(s)
View Pool
Roof Type Tile
Porch Covered, Deck, Patio, Porch
Attached Garage true
Garage true
Private Pool Yes
Building
Lot Description FloodZone, In County, Level, Paved
Entry Level One
Foundation Slab
Lot Size Range 1/2 to less than 1
Sewer Public Sewer
Water Public
Architectural Style Contemporary, Ranch
Structure Type Block,Stucco
New Construction false
Schools
Elementary Schools Laurel Nokomis Elementary
Middle Schools Sarasota Middle
High Schools Venice Senior High
Others
Pets Allowed Yes
Senior Community No
Ownership Fee Simple
Monthly Total Fees $475
Acceptable Financing Cash, Conventional
Membership Fee Required Required
Listing Terms Cash, Conventional
Special Listing Condition None

Learn More About LPT Realty







