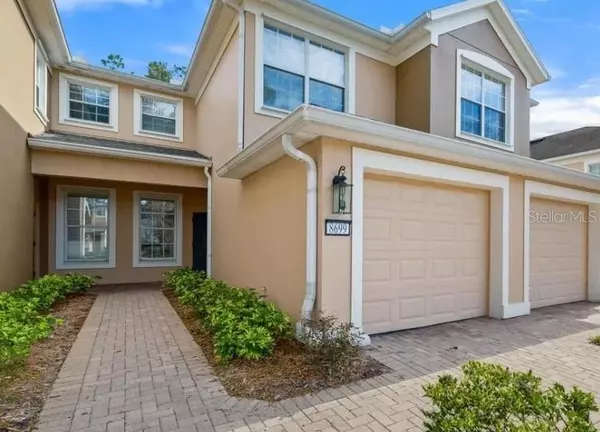2 Beds
2 Baths
1,536 SqFt
2 Beds
2 Baths
1,536 SqFt
Key Details
Property Type Condo
Sub Type Condominium
Listing Status Active
Purchase Type For Sale
Square Footage 1,536 sqft
Price per Sqft $175
Subdivision Tides Condo At Sweetwater By Del Webb
MLS Listing ID O6334611
Bedrooms 2
Full Baths 2
HOA Fees $360/mo
HOA Y/N Yes
Annual Recurring Fee 7320.0
Year Built 2008
Annual Tax Amount $1,376
Property Sub-Type Condominium
Source Stellar MLS
Property Description
Location
State FL
County Duval
Community Tides Condo At Sweetwater By Del Webb
Area 32256 - Jacksonville
Zoning PUD
Interior
Interior Features Ceiling Fans(s), Eat-in Kitchen, Living Room/Dining Room Combo, Open Floorplan, Primary Bedroom Main Floor, Solid Surface Counters, Split Bedroom, Walk-In Closet(s)
Heating Central
Cooling Central Air
Flooring Carpet, Tile
Fireplace false
Appliance Dishwasher, Dryer, Electric Water Heater, Microwave, Range, Refrigerator, Washer
Laundry Electric Dryer Hookup, Washer Hookup
Exterior
Exterior Feature Lighting, Sliding Doors
Garage Spaces 1.0
Community Features Clubhouse, Community Mailbox, Fitness Center, Gated Community - No Guard, Pool, Tennis Court(s)
Utilities Available BB/HS Internet Available, Cable Available, Electricity Available, Sewer Connected, Water Available
Roof Type Shingle
Attached Garage true
Garage true
Private Pool No
Building
Story 1
Entry Level One
Foundation Slab
Sewer Public Sewer
Water Public
Structure Type Concrete,Stucco
New Construction false
Others
Pets Allowed Number Limit
HOA Fee Include Pool,Maintenance Grounds,Trash
Senior Community Yes
Ownership Fee Simple
Monthly Total Fees $610
Acceptable Financing Cash, Conventional, FHA, VA Loan
Membership Fee Required Required
Listing Terms Cash, Conventional, FHA, VA Loan
Num of Pet 2
Special Listing Condition None
Virtual Tour https://www.propertypanorama.com/instaview/stellar/O6334611

Learn More About LPT Realty







