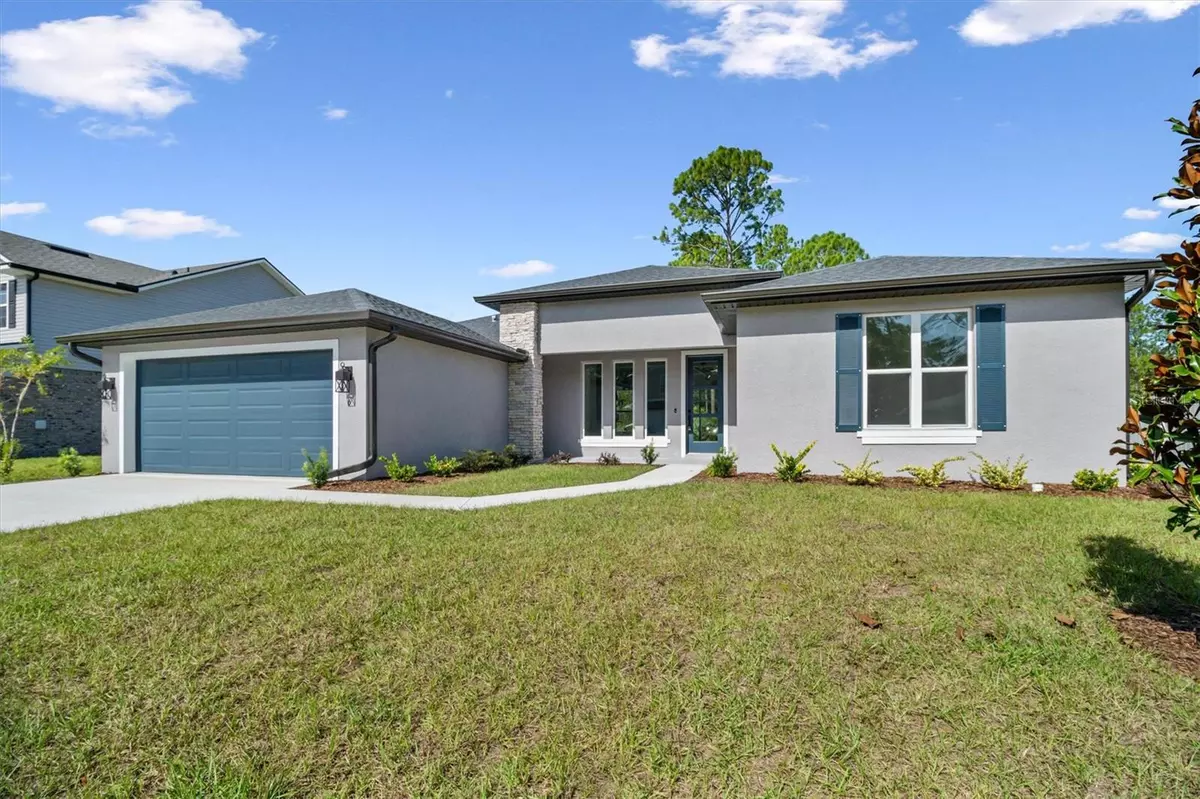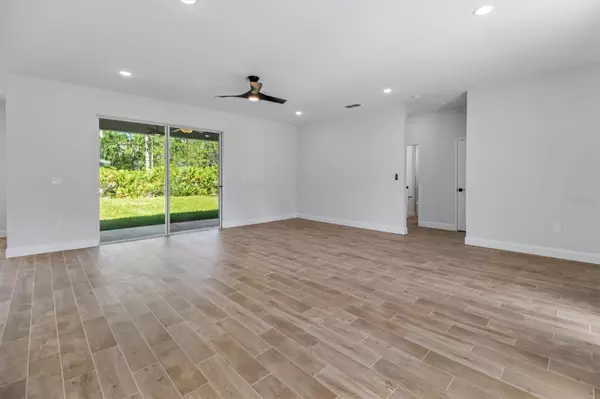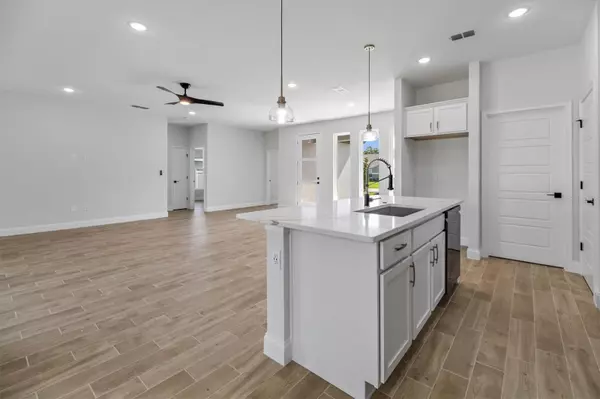4 Beds
2 Baths
1,800 SqFt
4 Beds
2 Baths
1,800 SqFt
OPEN HOUSE
Sat Aug 16, 11:00am - 1:00pm
Key Details
Property Type Single Family Home
Sub Type Single Family Residence
Listing Status Active
Purchase Type For Sale
Square Footage 1,800 sqft
Price per Sqft $209
Subdivision Palm Coast Sec 60
MLS Listing ID FC299974
Bedrooms 4
Full Baths 2
Construction Status Completed
HOA Y/N No
Year Built 2024
Annual Tax Amount $689
Lot Size 10,018 Sqft
Acres 0.23
Property Sub-Type Single Family Residence
Source Stellar MLS
Property Description
Step through the 8-foot designer front door and experience luxury in every corner. Inside, you'll find soaring 9'4" ceilings, custom designer molding, and elegant Riverside doors—combining timeless style with everyday comfort. Abundant natural light floods the living areas through large front windows, creating a warm and inviting atmosphere while also enhancing energy efficiency.
An 8-foot sliding glass door leads you to a spacious lanai—perfect for relaxing afternoons or entertaining guests. At the heart of the home, the gourmet kitchen features shaker-style cabinets, veined quartz countertops, and a designer backsplash. Matte black stainless steel appliances, including the refrigerator, elevate both functionality and aesthetic appeal.
Retreat to spa-inspired bathrooms with matte black faucets, antique bronze fixtures, and luxury tiled walls, offering comfort and sophistication.
This home offers more than just a place to live—it delivers a lifestyle of luxury, comfort, and sustainable living.
Model is open daily from 11:00 AM – 5:00 PM at 182 Bayside Dr. Don't miss your chance to own this extraordinary home—schedule your visit today!
Location
State FL
County Flagler
Community Palm Coast Sec 60
Area 32164 - Palm Coast
Zoning SFR-3
Interior
Interior Features Ceiling Fans(s), Walk-In Closet(s)
Heating Electric
Cooling Central Air
Flooring Tile
Fireplace false
Appliance Dishwasher, Microwave, Range, Refrigerator
Laundry Inside
Exterior
Exterior Feature Other
Garage Spaces 2.0
Utilities Available Underground Utilities
Roof Type Shingle
Attached Garage true
Garage true
Private Pool No
Building
Entry Level One
Foundation Slab
Lot Size Range 0 to less than 1/4
Builder Name Caspian Homes LLC
Sewer Public Sewer
Water Public
Structure Type Block
New Construction true
Construction Status Completed
Schools
Elementary Schools Old Kings Elementary
Middle Schools Buddy Taylor Middle
High Schools Flagler-Palm Coast High
Others
Senior Community No
Ownership Fee Simple
Acceptable Financing Cash, Conventional, FHA, VA Loan
Listing Terms Cash, Conventional, FHA, VA Loan
Special Listing Condition None
Virtual Tour https://www.propertypanorama.com/instaview/stellar/FC299974

Learn More About LPT Realty







