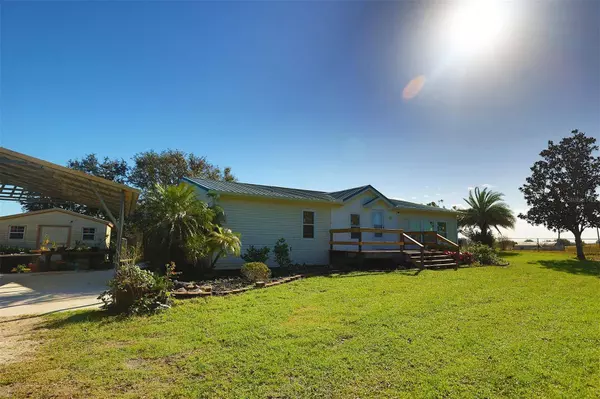
GALLERY
PROPERTY DETAIL
Key Details
Sold Price $295,0003.3%
Property Type Manufactured Home
Sub Type Manufactured Home - Post 1977
Listing Status Sold
Purchase Type For Sale
Square Footage 2, 028 sqft
Price per Sqft $145
Subdivision Na
MLS Listing ID K4902369
Sold Date 02/22/24
Bedrooms 3
Full Baths 2
HOA Y/N No
Year Built 1999
Annual Tax Amount $984
Lot Size 2.410 Acres
Acres 2.41
Lot Dimensions 166x629
Property Sub-Type Manufactured Home - Post 1977
Source Stellar MLS
Location
State FL
County Polk
Community Na
Area 33827 - Babson Park
Building
Lot Description Gentle Sloping, In County, Landscaped, Paved, Zoned for Horses
Entry Level One
Foundation Crawlspace
Lot Size Range 2 to less than 5
Sewer Septic Tank
Water Well
Structure Type Vinyl Siding
New Construction false
Interior
Interior Features Ceiling Fans(s), Eat-in Kitchen, Open Floorplan
Heating Central, Electric
Cooling Central Air
Flooring Carpet, Laminate
Fireplaces Type Family Room
Fireplace true
Appliance Dishwasher, Dryer, Refrigerator, Washer
Laundry Laundry Room
Exterior
Exterior Feature Irrigation System, Storage
Utilities Available Electricity Connected
View Trees/Woods
Roof Type Metal
Garage false
Private Pool No
Others
Senior Community No
Ownership Fee Simple
Acceptable Financing Cash, Conventional, FHA, USDA Loan, VA Loan
Listing Terms Cash, Conventional, FHA, USDA Loan, VA Loan
Special Listing Condition None
CONTACT


